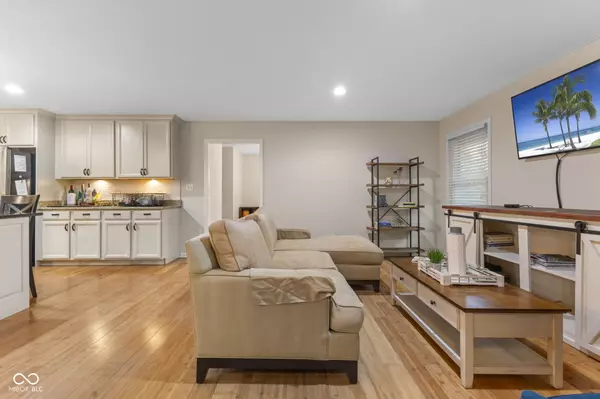
4 Beds
3 Baths
4,554 SqFt
4 Beds
3 Baths
4,554 SqFt
Key Details
Property Type Single Family Home
Sub Type Single Family Residence
Listing Status Active
Purchase Type For Sale
Square Footage 4,554 sqft
Price per Sqft $87
Subdivision Greenbriar
MLS Listing ID 22015421
Bedrooms 4
Full Baths 2
Half Baths 1
HOA Y/N No
Year Built 1977
Tax Year 2023
Lot Size 0.280 Acres
Acres 0.28
Property Description
Location
State IN
County Marion
Rooms
Basement Finished Ceiling, Full, Finished Walls
Main Level Bedrooms 4
Interior
Interior Features Attic Pull Down Stairs, Built In Book Shelves, Hardwood Floors, Bath Sinks Double Main, Eat-in Kitchen, Center Island
Heating Electric
Cooling Central Electric
Equipment Smoke Alarm, Sump Pump
Fireplace Y
Appliance Dishwasher, Microwave, Electric Oven, Refrigerator, Electric Water Heater
Exterior
Garage Spaces 2.0
Utilities Available Cable Available
View Y/N false
Building
Story One
Foundation Concrete Perimeter, Crawl Space
Water Municipal/City
Architectural Style Ranch
Structure Type Brick
New Construction false
Schools
Elementary Schools Fox Hill Elementary School
Middle Schools Westlane Middle School
High Schools North Central High School
School District Msd Washington Township


"My job is to find and attract mastery-based agents to the office, protect the culture, and make sure everyone is happy! "






