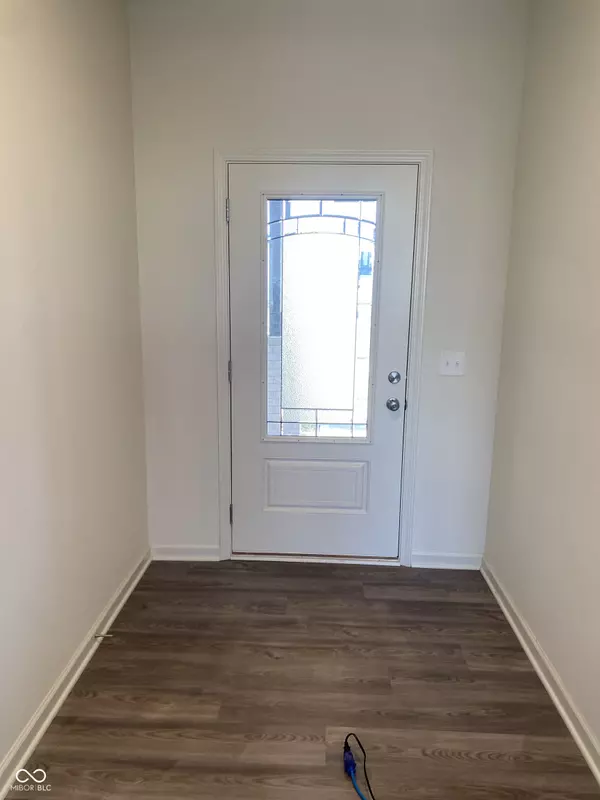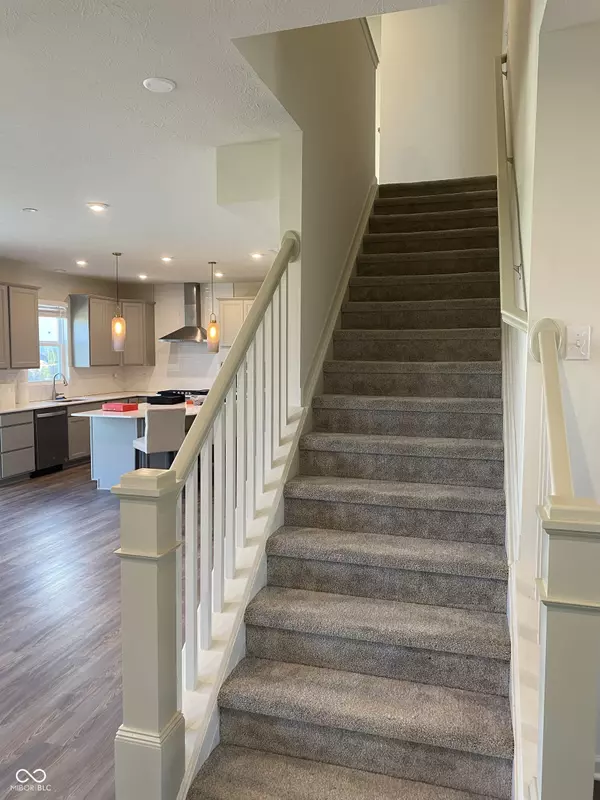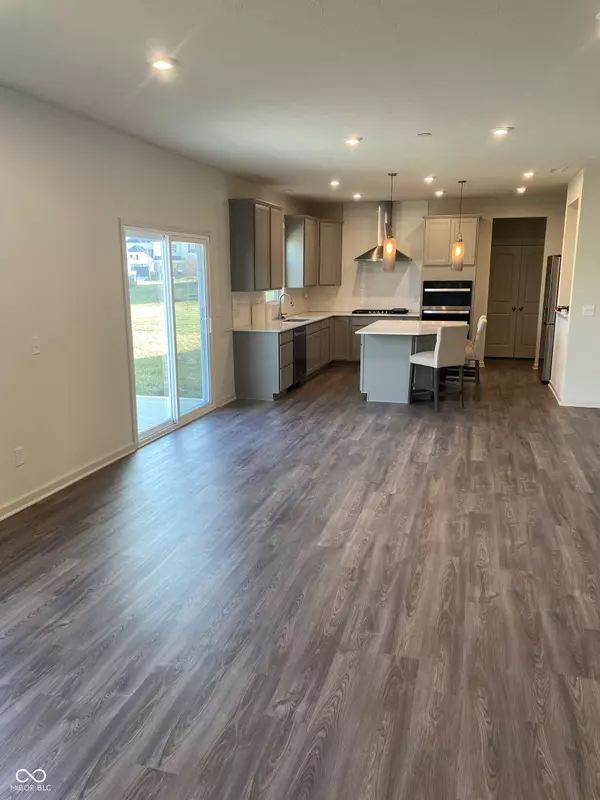
4 Beds
3 Baths
3,232 SqFt
4 Beds
3 Baths
3,232 SqFt
Key Details
Property Type Single Family Home
Sub Type Single Family Residence
Listing Status Active
Purchase Type For Sale
Square Footage 3,232 sqft
Price per Sqft $156
Subdivision Lancaster
MLS Listing ID 22015299
Bedrooms 4
Full Baths 2
Half Baths 1
HOA Fees $80/mo
HOA Y/N Yes
Year Built 2023
Tax Year 2024
Lot Size 0.269 Acres
Acres 0.269
Property Description
Location
State IN
County Hamilton
Interior
Interior Features Attic Access, Bath Sinks Double Main, Raised Ceiling(s), Tray Ceiling(s), Center Island, Hi-Speed Internet Availbl, Eat-in Kitchen, Network Ready, Pantry, Programmable Thermostat, Screens Complete, Walk-in Closet(s)
Heating Gas
Cooling Central Electric
Fireplace N
Appliance Common Laundry, Gas Cooktop, Dishwasher, Down Draft, Dryer, Electric Water Heater, Disposal, Microwave, Oven, Refrigerator, Washer, Water Heater
Exterior
Garage Spaces 3.0
View Y/N true
View Pond
Building
Story Two
Foundation Slab
Water Municipal/City
Architectural Style Craftsman
Structure Type Wood
New Construction false
Schools
Middle Schools Westfield Middle School
High Schools Westfield High School
School District Westfield-Washington Schools
Others
Ownership Planned Unit Dev


"My job is to find and attract mastery-based agents to the office, protect the culture, and make sure everyone is happy! "






