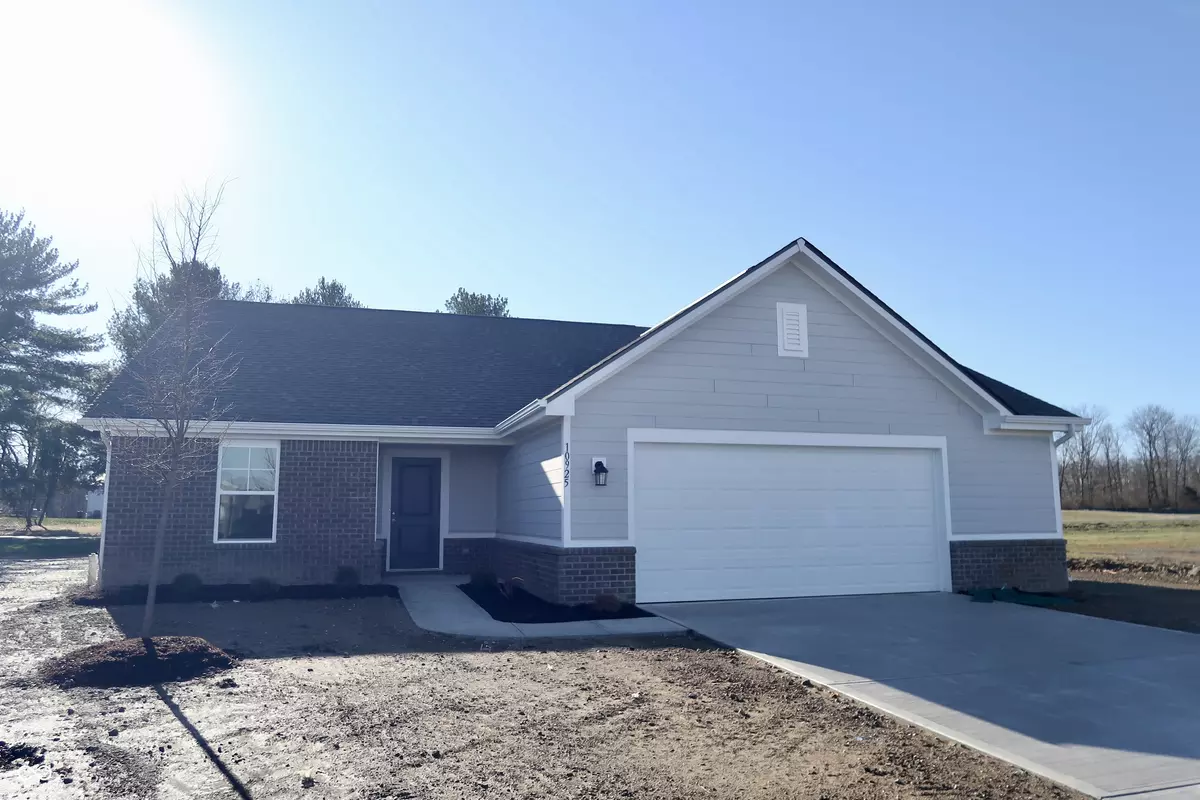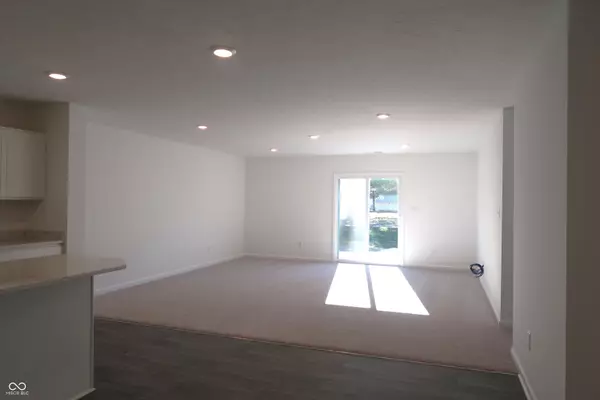
3 Beds
2 Baths
1,687 SqFt
3 Beds
2 Baths
1,687 SqFt
OPEN HOUSE
Sun Dec 22, 1:00pm - 4:45pm
Sat Dec 28, 12:00pm - 4:45pm
Sun Dec 29, 1:00pm - 4:45pm
Key Details
Property Type Single Family Home
Sub Type Single Family Residence
Listing Status Active
Purchase Type For Sale
Square Footage 1,687 sqft
Price per Sqft $177
Subdivision Grassy Creek South
MLS Listing ID 22015300
Bedrooms 3
Full Baths 2
HOA Fees $400/ann
HOA Y/N Yes
Year Built 2024
Tax Year 2024
Lot Size 8,712 Sqft
Acres 0.2
Property Description
Location
State IN
County Marion
Rooms
Main Level Bedrooms 3
Interior
Interior Features Bath Sinks Double Main, Breakfast Bar, Entrance Foyer, Eat-in Kitchen, Network Ready, Walk-in Closet(s)
Heating Electric, Heat Pump
Cooling Central Electric
Fireplace N
Appliance Dishwasher, Disposal, Microwave, Electric Oven
Exterior
Garage Spaces 2.0
Building
Story One
Foundation Slab
Water Municipal/City
Architectural Style TraditonalAmerican, Other
Structure Type Vinyl With Brick
New Construction true
Schools
Elementary Schools Grassy Creek Elementary School
High Schools Warren Central High School
School District Msd Warren Township
Others
Ownership Mandatory Fee


"My job is to find and attract mastery-based agents to the office, protect the culture, and make sure everyone is happy! "






