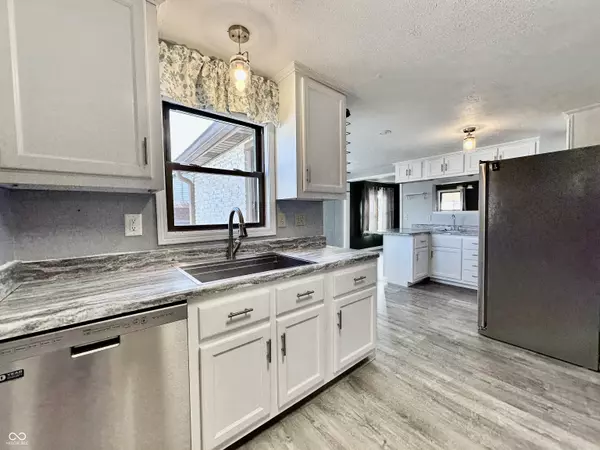4 Beds
3 Baths
3,786 SqFt
4 Beds
3 Baths
3,786 SqFt
Key Details
Property Type Single Family Home
Sub Type Single Family Residence
Listing Status Active
Purchase Type For Sale
Square Footage 3,786 sqft
Price per Sqft $72
Subdivision No Subdivision
MLS Listing ID 22014681
Bedrooms 4
Full Baths 3
HOA Y/N No
Year Built 1954
Tax Year 2023
Lot Size 0.350 Acres
Acres 0.35
Property Description
Location
State IN
County Morgan
Rooms
Basement Cellar, Storage Space, Unfinished
Main Level Bedrooms 2
Kitchen Kitchen Updated
Interior
Interior Features Built In Book Shelves, Hardwood Floors, Pantry, Walk-in Closet(s), Windows Thermal
Heating Forced Air
Cooling Central Electric
Fireplace Y
Appliance Electric Cooktop, Dishwasher, Disposal, Microwave, Electric Oven, Refrigerator, Water Heater, Water Softener Owned
Exterior
Exterior Feature Barn Mini
Garage Spaces 2.0
Utilities Available Cable Connected, Electricity Connected, Gas
Building
Story Two
Foundation Block
Water Municipal/City
Architectural Style TraditonalAmerican
Structure Type Brick,Vinyl With Brick
New Construction false
Schools
Elementary Schools Poston Road Elementary School
Middle Schools John R. Wooden Middle School
High Schools Martinsville High School
School District Msd Martinsville Schools

"My job is to find and attract mastery-based agents to the office, protect the culture, and make sure everyone is happy! "






